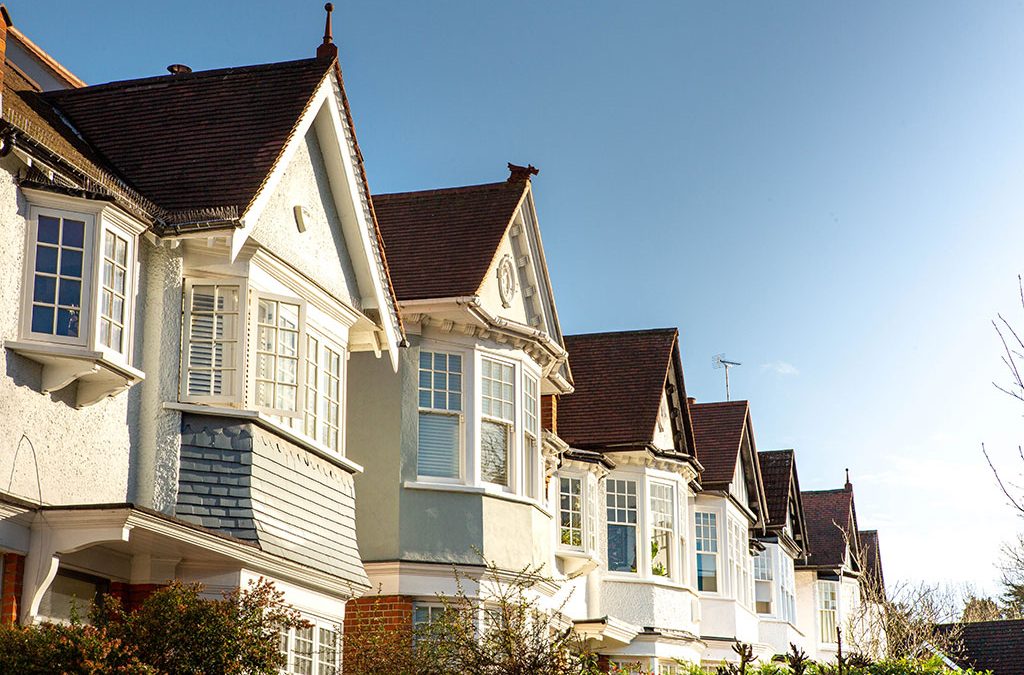Barnet, a thriving borough in North London, is renowned for its green spaces, excellent schools, and rich history. However, if you intend to renovate or build, you must first understand Barnet’s local planning regulations and conservation areas. Here is a comprehensive guide to ensuring that your project follows local guidelines and complements Barnet’s architectural heritage.
Local Planning Regulations: Building a Better Barnet
The Barnet Council Local Plan serves as the borough’s development blueprint. The Development Management Policies document outlines specific rules for various aspects of construction, including:
Protecting Barnet’s Character and Amenity (DM01): This policy ensures that new developments adhere to the existing architectural style while not negatively impacting residents’ quality of life.
Development Standards (DM02): This section specifies building size, materials, and overall design to ensure a consistent visual landscape.
Barnet’s Heritage and Conservation (DM06): This policy is critical in preserving Barnet’s historical and architectural character. It is especially important for those planning to build or renovate properties in designated conservation areas.
Exploring Barnet’s Architectural Gems: Conservation Areas
Barnet has several designated conservation areas that are notable for their architectural or historical significance. These areas include:
- Finchley Garden Village
- Hampstead Village (Heath Passage)
- Hendon The Burroughs
- Mill Hill
- Totteridge
Within these zones, more stringent planning controls apply. Any alterations, extensions, or demolitions require approval from the Barnet Council. Permitted development rights have even been removed in some areas, which means that seemingly minor works may require formal approval.
A Building Surveyor in Barnet Can Help You with Local Planning
A qualified Building Surveyor that covers Barnet can be an invaluable resource for navigating local planning regulations and conservation area restrictions. They have the expertise to:
Interpret planning policies: Building surveyors can help you understand complex planning documents and how they affect your project.
Liaise with the Council: They can effectively communicate with Barnet Council’s planning department, ensuring that your proposals comply with all applicable guidelines.
Building surveyors can create comprehensive planning applications that demonstrate your project’s adherence to local regulations as well as respect for the architectural character of the surrounding area.
Manage the Building Process:They can oversee the entire construction process, ensuring that all planning permissions and building regulations are followed.
Working with a Building Surveyor in Barnet can help you ensure that your building project runs smoothly and successfully while respecting the borough’s unique architectural heritage.
Barnet’s local planning regulations and conservation areas are critical to preserving the borough’s character. Understanding these guidelines and working with a Building Surveyor in Barnet will allow you to achieve your building goals while preserving Barnet’s architectural charm.
Are you planning a building project in Barnet? Ensure a stress-free process that adheres to local regulations and architectural character. Sterling Surveyors, a reputable Barnet Building Surveyor firm, can help you through each step. Contact Matthew Mulvany on (020) 852 91712 or 07584 133003 to have a chat about your project or building issue.
(020) 852 91712

Recent Comments